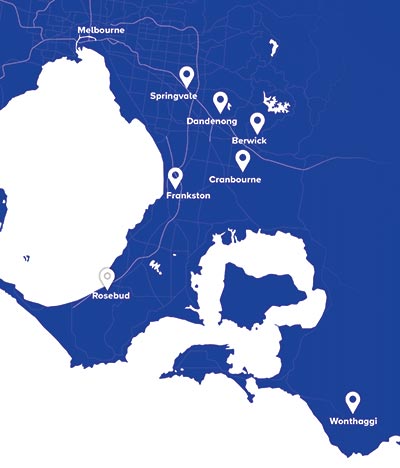Chisholm’s vision for the redevelopment at Frankston is a reimagining of the campus that instigates a change in the learning culture to provide contemporary, collaborative, flexible, and responsive informal and formal learning spaces that engage students and educators, promotes employability and community connection, and fosters heightened learning outcomes for all.

A key design strategy of the proposed Master Plan is the provision of learning spaces in consolidated Program Hubs – connected to provide a flexibility that responds to the natural evolution of training methods and program demand. Flexible training spaces, supported by specialist bays and labs are proposed across the whole redevelopment in tandem with general purpose teaching areas that can be shared across different programs.
The Master Plan proposes compressing the campus into a smaller footprint to create more efficient, connected facilities. This will be achieved by two key design strategies: an increase in density with the creation of three new multi-storey buildings and increased space efficiency and occupancy utilisation rates.
The central location of Stage 1 makes it the ideal position for the Library and Learning Centre. The ground floor offers extensive Commons with breakout and presentation spaces making it openly accessible, transparent and inviting. This is also the location of the Mysa Salon & Spa.
Located on the ground floor of Stage 2 are the Students Services reception and Enrolment Hub, along with computers accessible by students, collaborative spaces and seating, and the future site of a new cafeteria.

