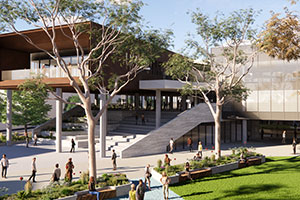Current projects
Frankston Campus Redevelopment Project

The Frankston Campus Masterplan Development will deliver new state-of-the-art education and teaching facilities, responding to growing local industry needs. It's a revitalisation of the campus that will instigate changes in the learning culture and provide contemporary, collaborative, flexible, and responsive learning spaces to engage students and employees.
New café – Frankston Campus (Building C)

The café space in Building C at Frankston Campus is being fitted out and is due for completion by the end of Term 1 2025. The café will offer students and employees another location to meet, work and socialise. Indoor and outdoor seating will be available with the layout creating additional breakout areas.
Dandenong Re-Stack – Dandenong Campus (Buildings G, R, S, V and W)

The Re-Stack program will provide improvements to the Dandenong campus environment along with upgrades to learning and practical teaching spaces for multiple delivery areas. This is an accelerated program with buildings G, R (level 2) and W to be completed early in Term 1 2025.
Building Demolition – Dandenong Campus (Building J)

The demolition of Building J at Dandenong Campus commenced on the 13 January 2025 and is due to be completed in March 2025. Once cleared, this site will be used to provide additional parking for employees and students.
Multi-faith facilities – Berwick Campus (Building B)

The existing multi-faith prayer room at Berwick campus is being refurbished and is due for completion in March 2025. These facilities will cater to all students and employees and will be located in Building B. New multi-faith facilities for Frankston campus have also been scheduled and will be completed mid-2025.
Dandenong Tech School – Dandenong Campus

Dandenong Tech School is one of the six new Tech Schools announced by the Victorian Government in 2023. The Tech School will be based at Chisholm’s Dandenong Campus on the corner of Stud Road and Oswald Street.
Completed projects
Plumbing Examination Centre – Dandenong Campus (Building E)

Completion date: April 2023.
The construction of the new Plumbing Examination Centre locates the facility within the Trade Centre precinct and offers new, state of the art facilities for plumbing students.
Art and Design - Frankston Campus (Building T)

Completion date: March 2022.
Included in the Frankston Redevelopment Project is the relocation of the Art & Design Print Shop, Pottery, Screenprinting and Sculpture Workshops. Aligned to the Institute Masterplan these specialist areas are now located within the Frankston Trade Precinct.
Student Support Hub - Dandenong Campus (Building F)

Completion date: May 2021.
Building F has been refurbished to create the new Dandenong Student Support Hub. The improved facilities provide a dedicated student support space including a student lounge alongside holistic, wrap-around support; enabling students to remain engaged in study, reducing attrition rates and strengthening career readiness and employability.
Trades Centre Upgrade - Dandenong Campus

Completion date: November 2021.
Five buildings, erected in the 1980s, have been revitalised to create a $6.235 million Trade Centre that provides contemporary plumbing, carpentry and electrical training areas which simulate scenarios that Chisholm trade students face in the workforce. The redesign and refurbishment aligns the training at Dandenong campus with the recently developed Frankston Trades Building.
Building A Refurbishment - Dandenong Campus

Completion date: January 2021.
The refurbishment of Building A at Dandenong has created improved and enhanced staff and student spaces. Building A provides flexible and inviting formal and informal education spaces, including seven new classrooms, a student kitchen and lounge, greater access to the library, and a newly built ITS Service Desk. Chisholm professional staff are now co-located on Level 3.
Building B Refurbishment - Dandenong Campus

Completion date: January 2021
Building B is now a dedicated Business and IT Building; allowing all course delivery at Dandenong to be consolidated from three different buildings to one building.
Outdoor Learning Area - Frankston Campus

Completion date: October-December 2021
The Frankston Outdoor Learning Area provides a new outdoor construction area adjacent to the Frankston Trades Building B.
Building A Refurbishment - Berwick Campus

Completion date: March 2021
Refurbishment works at Berwick Building A have delivered a wrap-around student support and services model for our students, supported by the Student Experience Plan. The refurbishment works include updated and improved spaces for Reception, Client Services, Course Advisors and Student Services, waiting areas for students, and upgrades to the auditorium space providing flexible spaces for student events and overflow during peak times.

